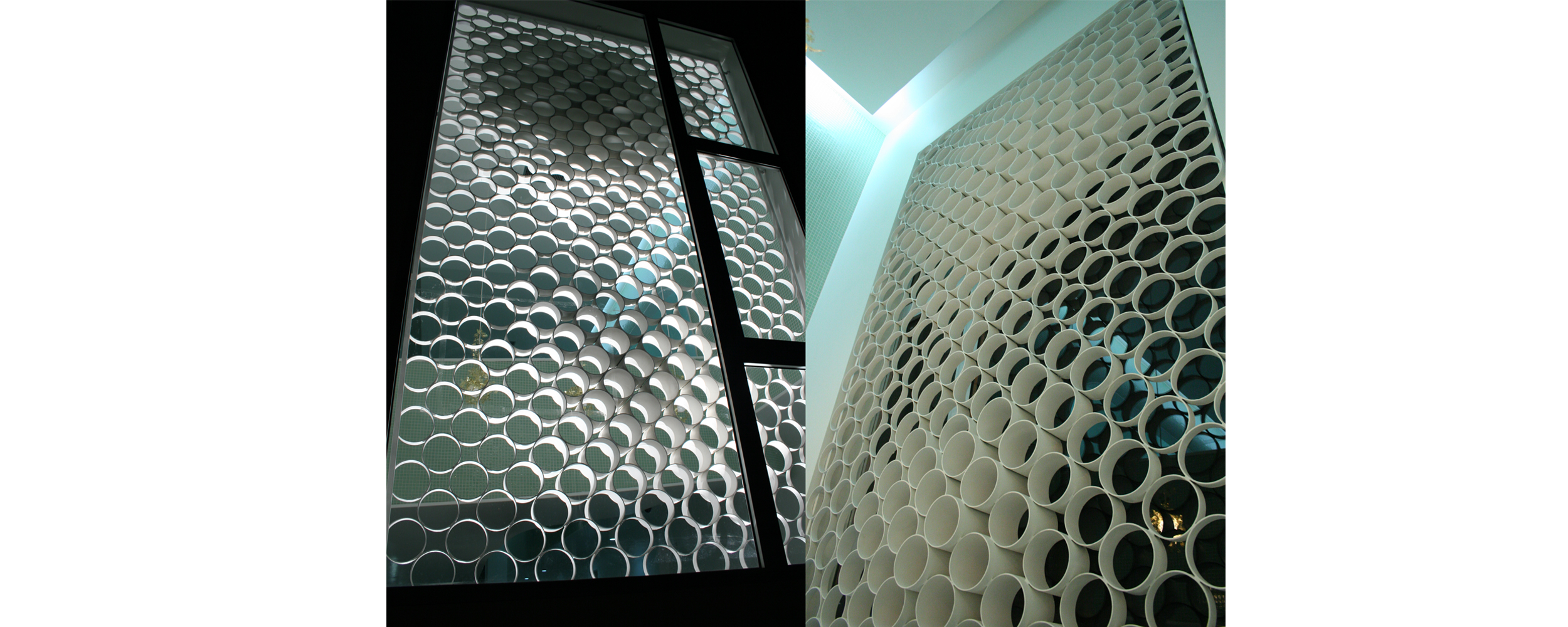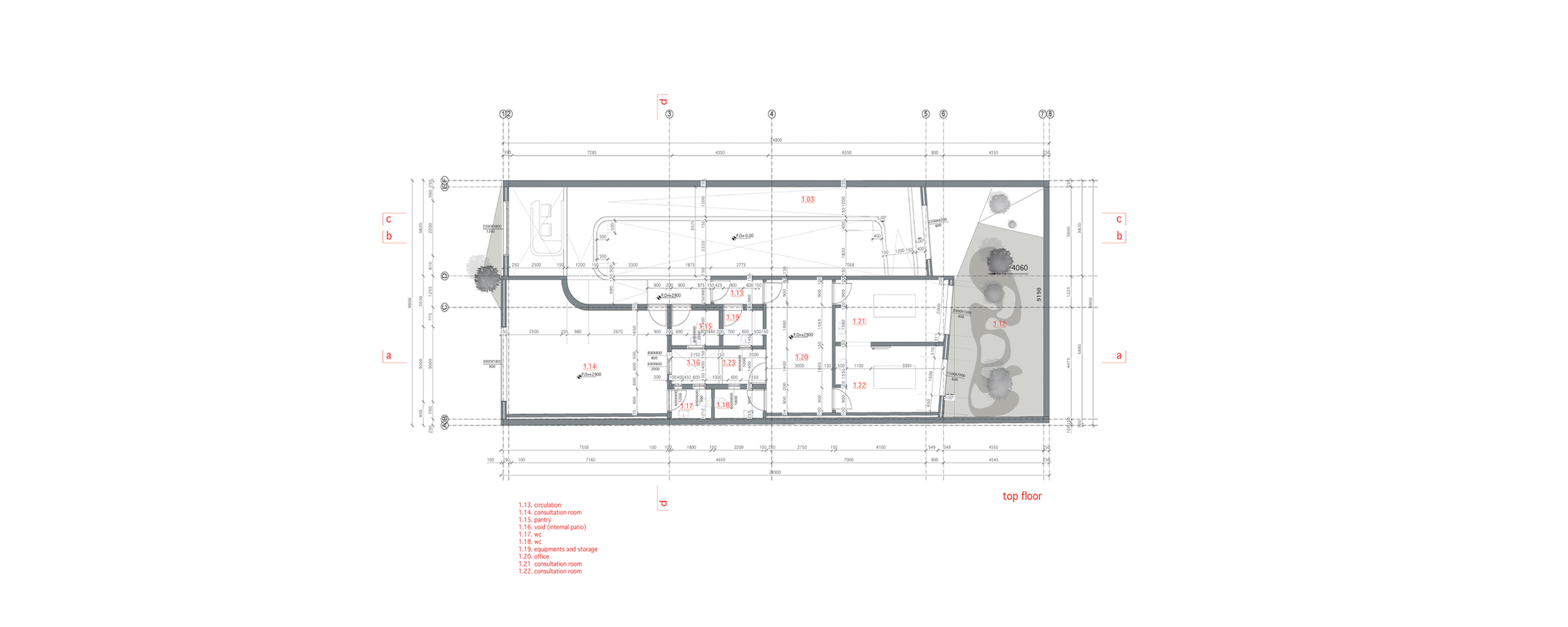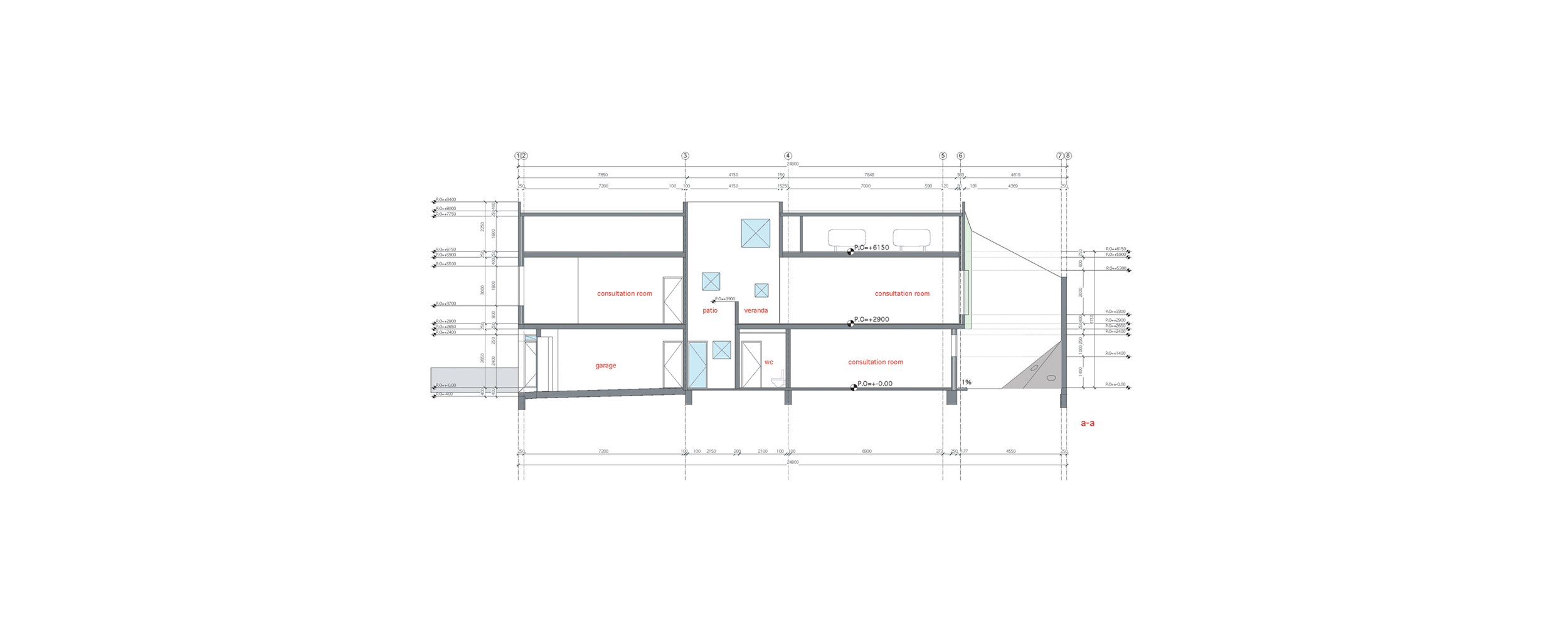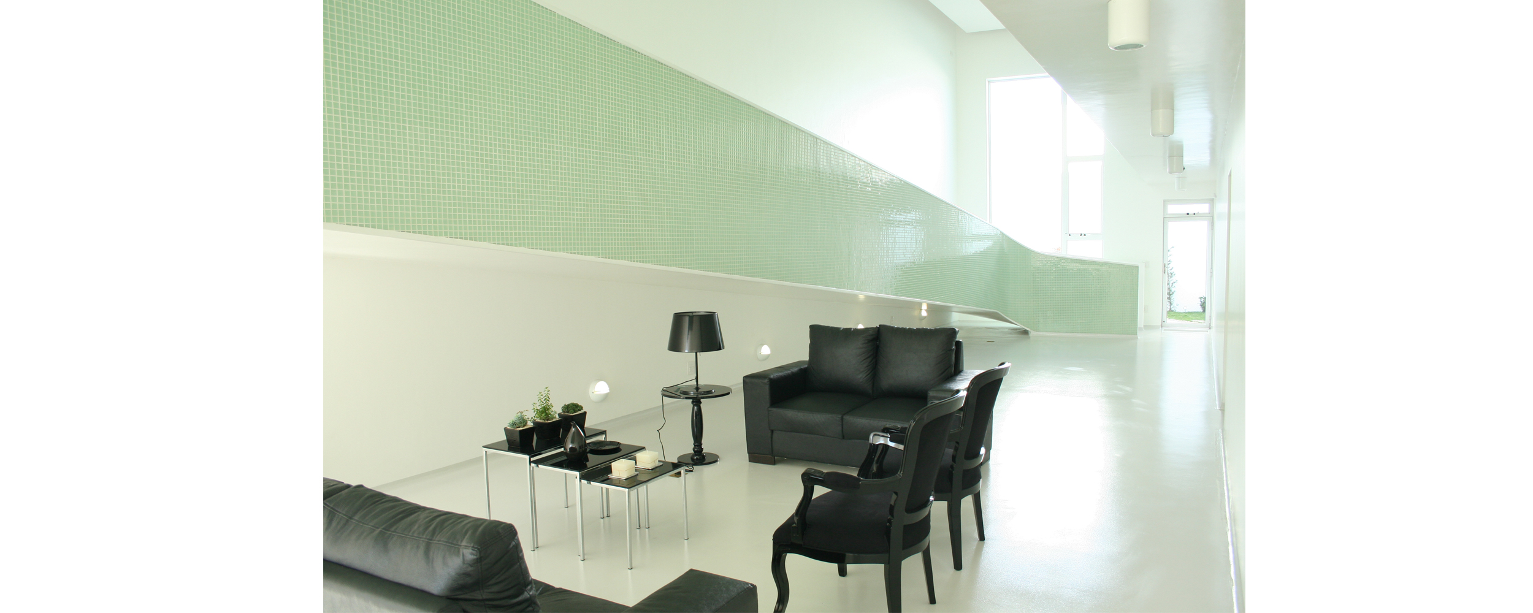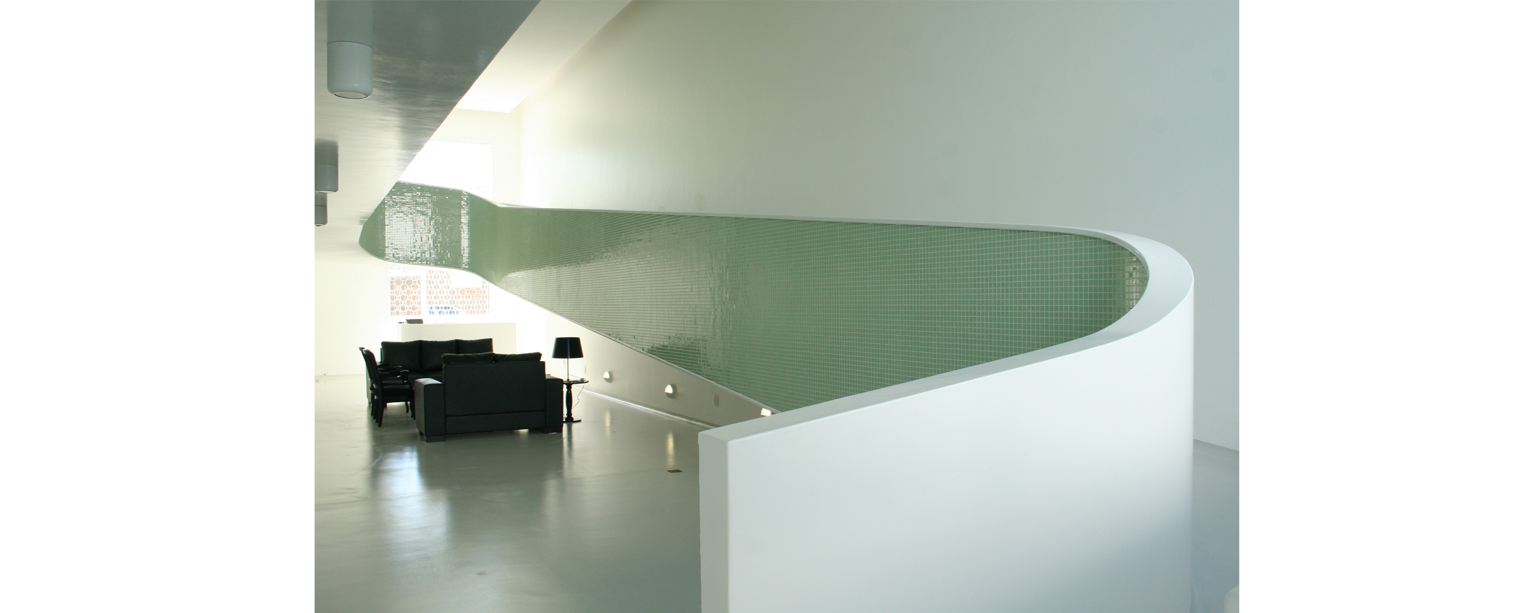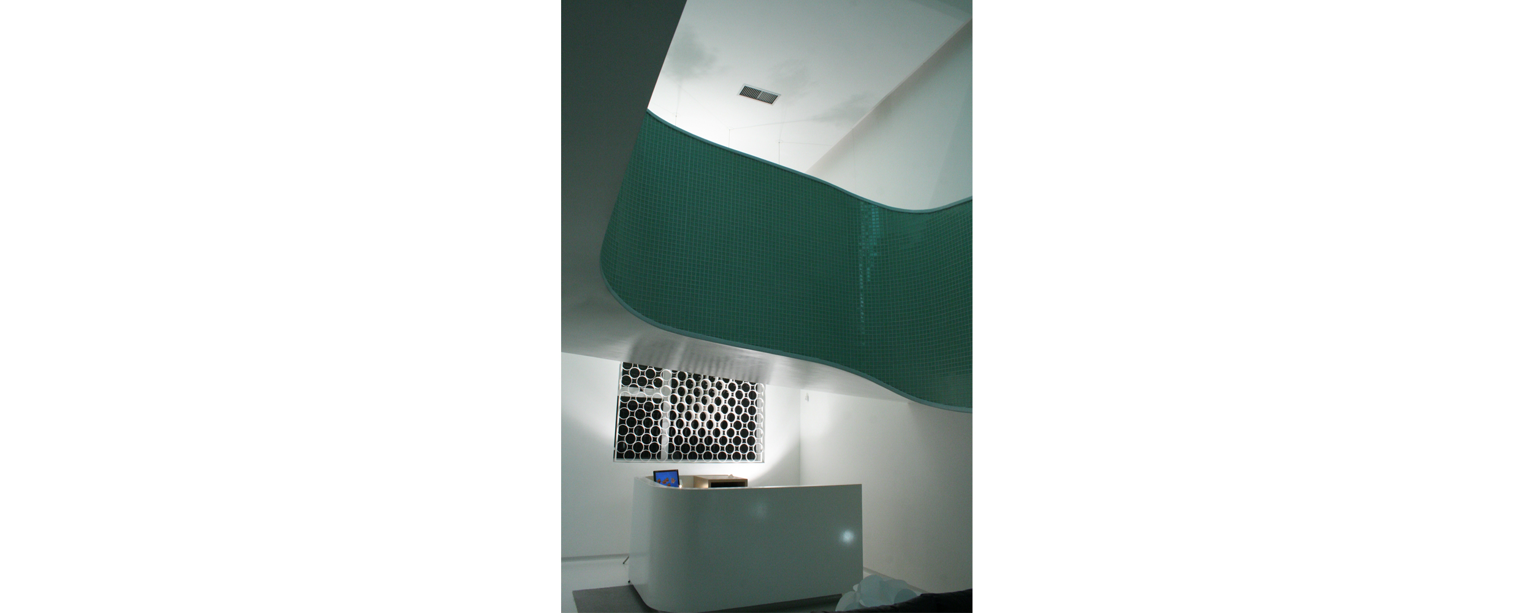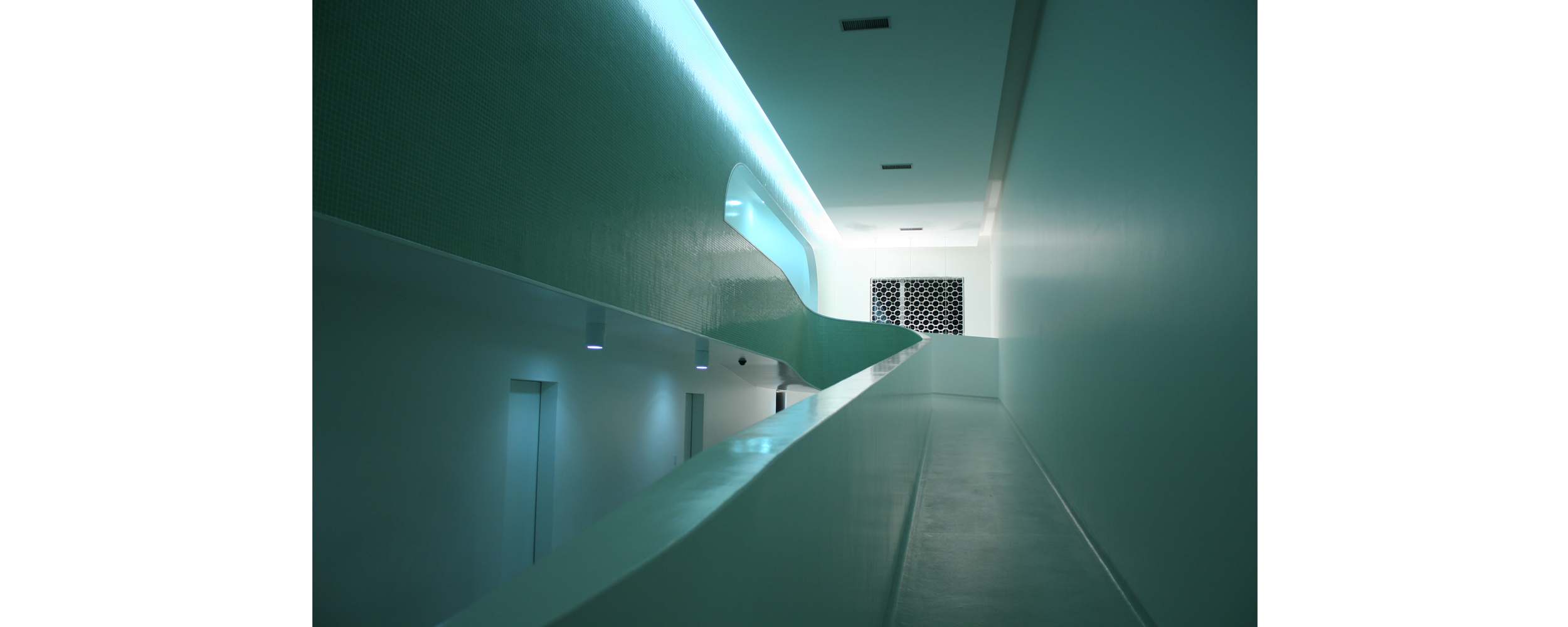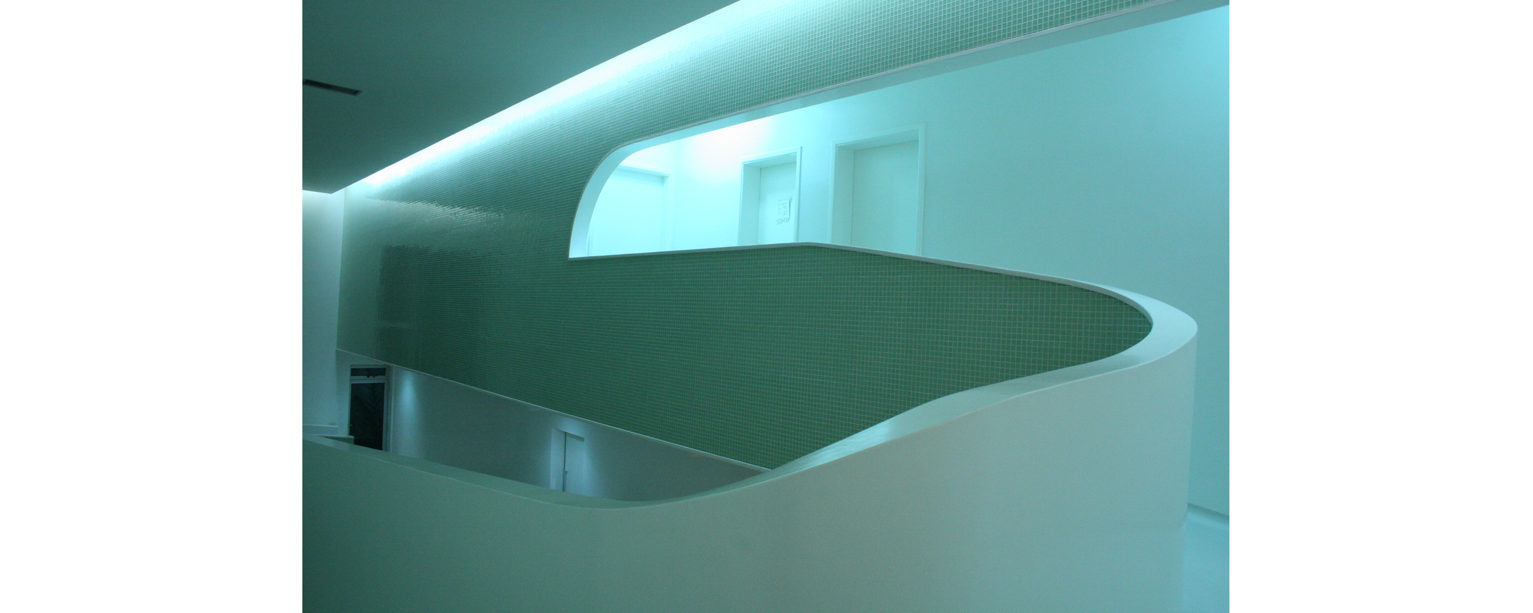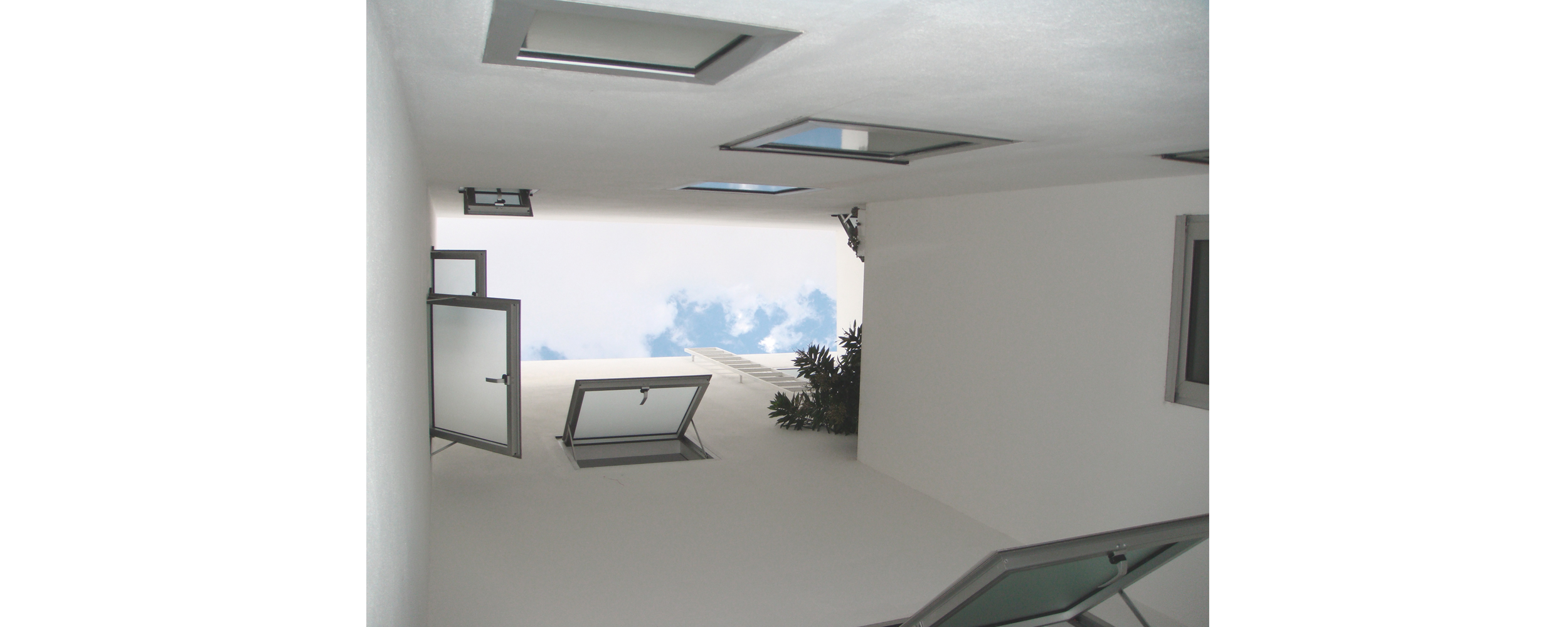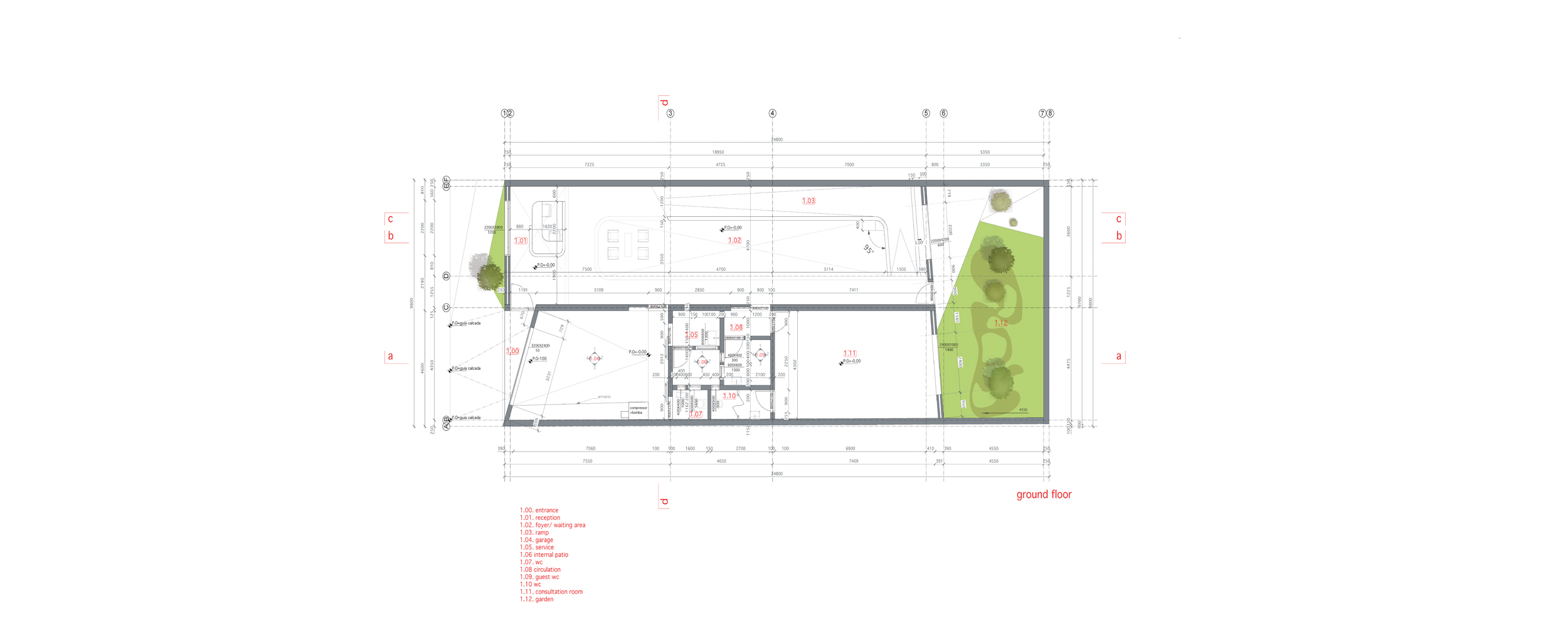The building uses ludic shapes and a large volume room to organize the program into two main blocks: a high ceiling foyer on the one side with the only vertical circulation and reception are included. And on the other side of the plot, the rest of the program is divided in 2 floors and smaller rooms. On the ground floor a and therapy room with an office space is combined with a internal patio, a garage, and utilities.
On the top floor there are two large offices (subdivided into other rooms), a veranda and services. The patio is responsible for light and air circulation for the inner part of the building. Still on the ground floor there is a backyard reserves opened leisure space for children activities. The choice for materials was in basis of durability, costs and the need to be easily washable.
Gross floor area: 360m2
Collaborators: Vila Romana Engineers
