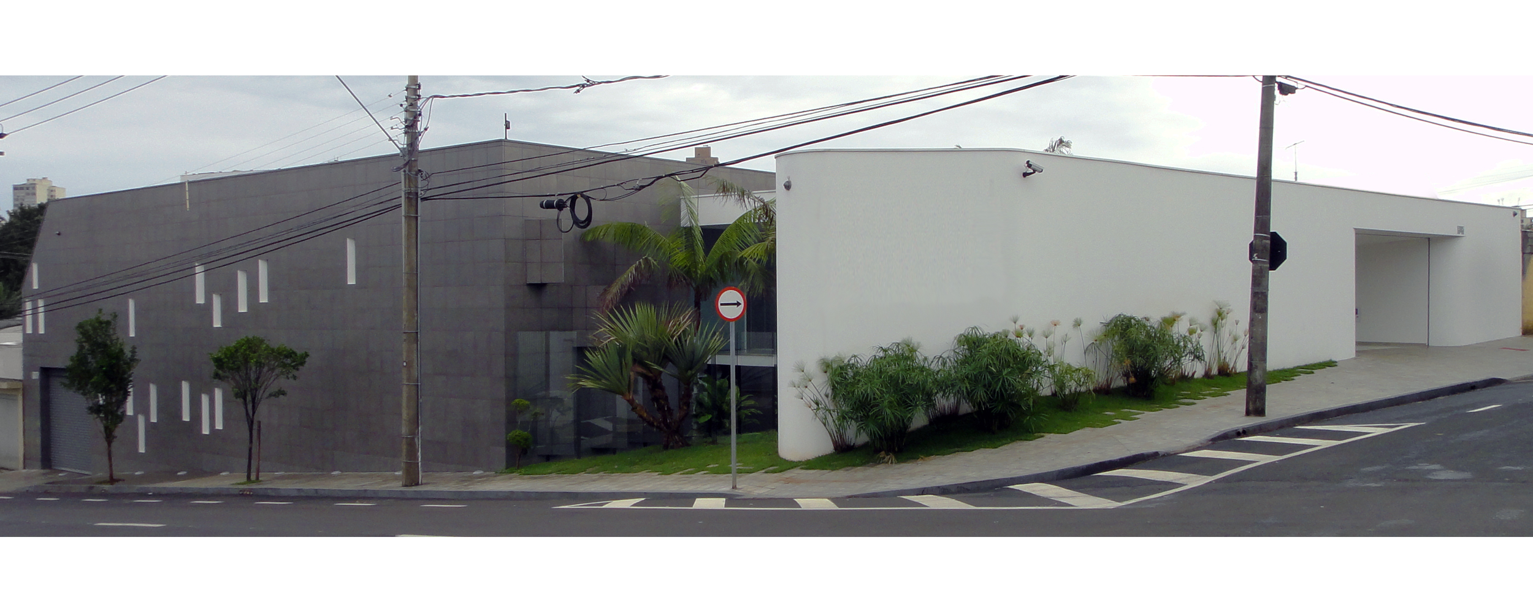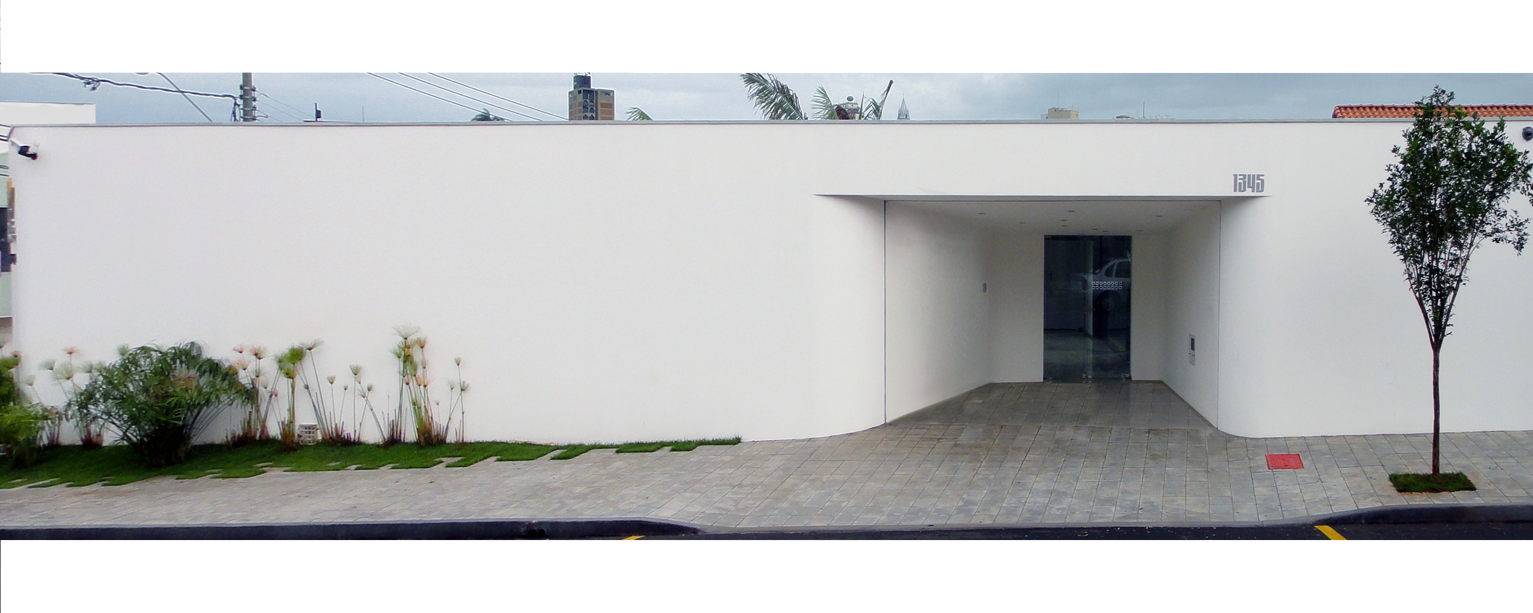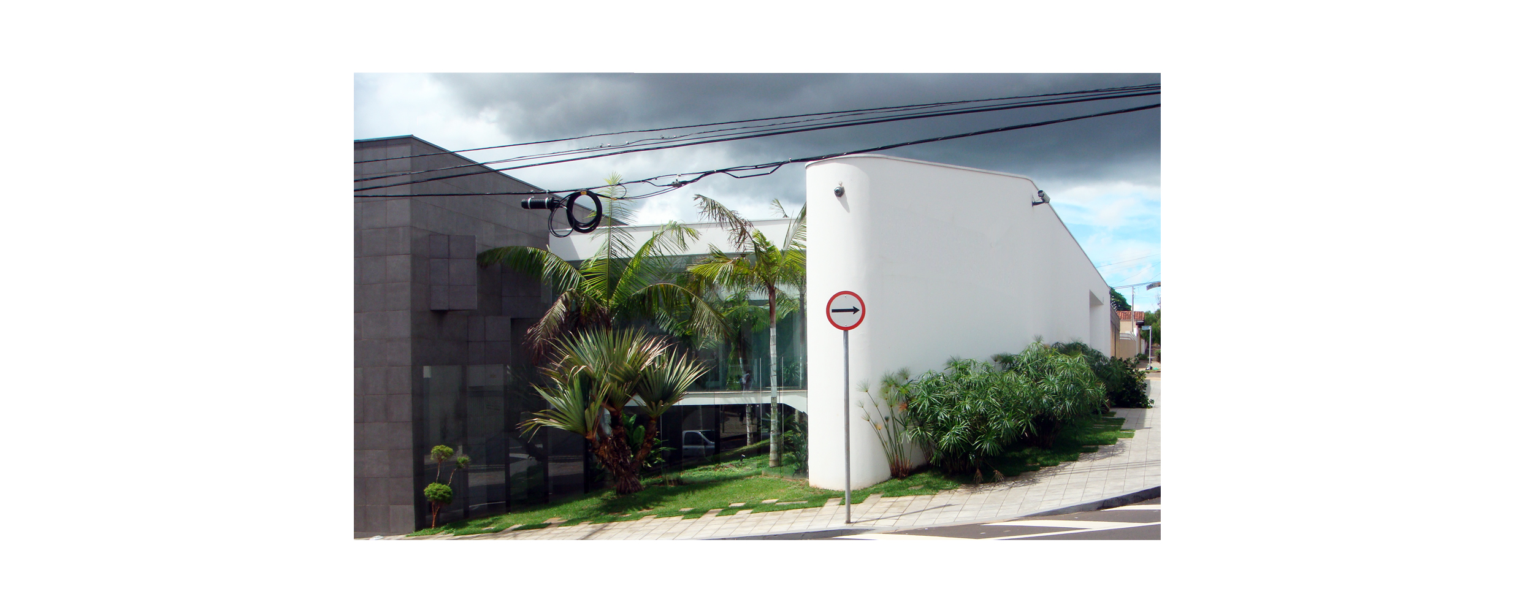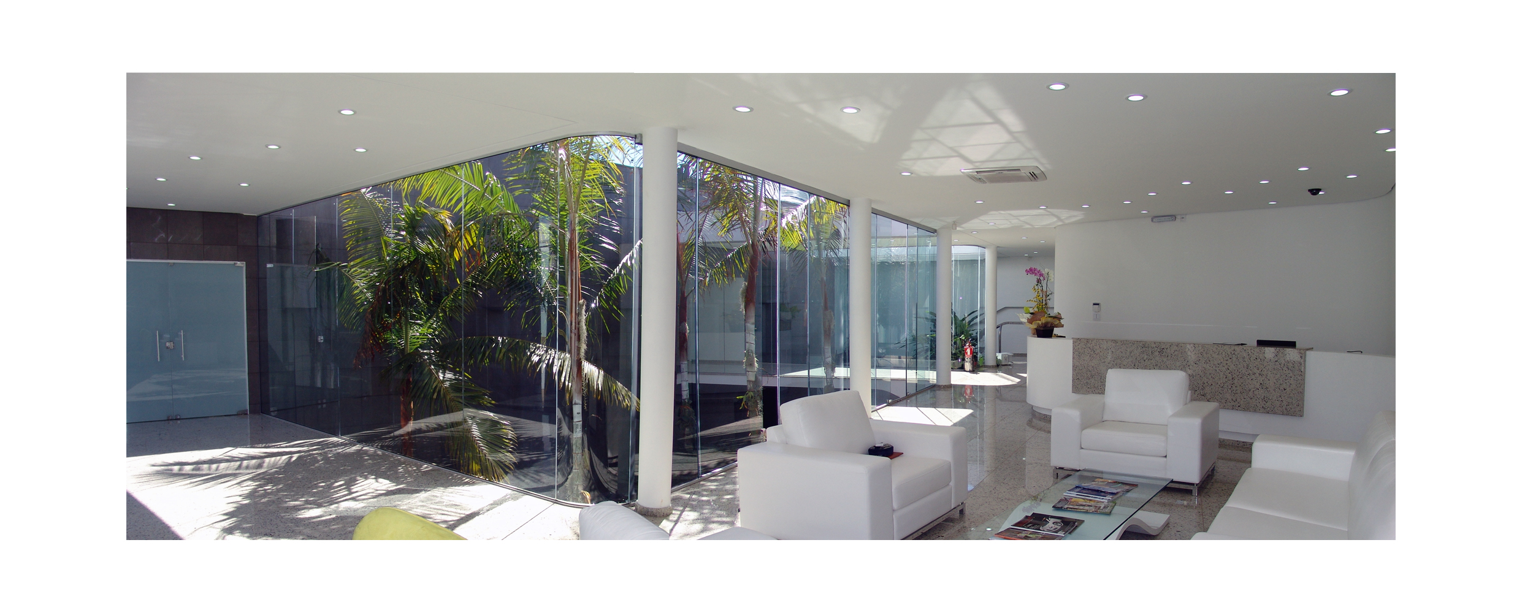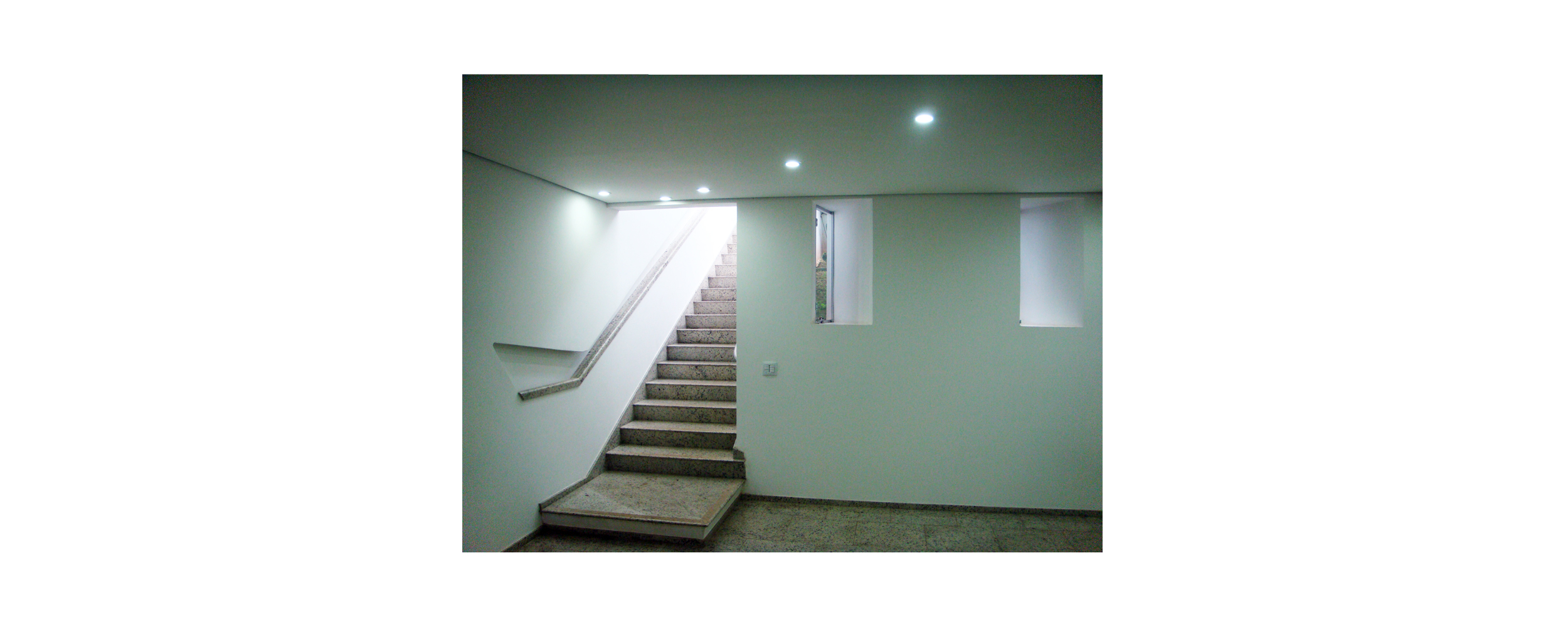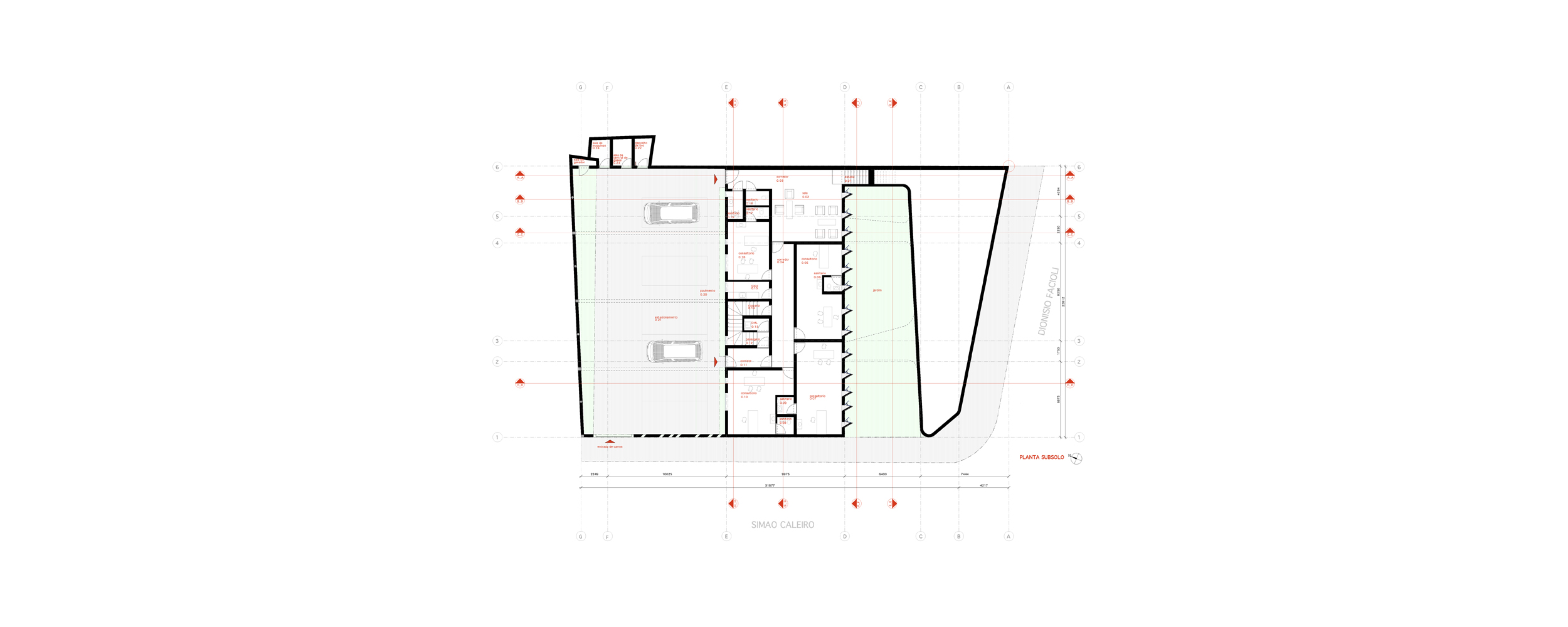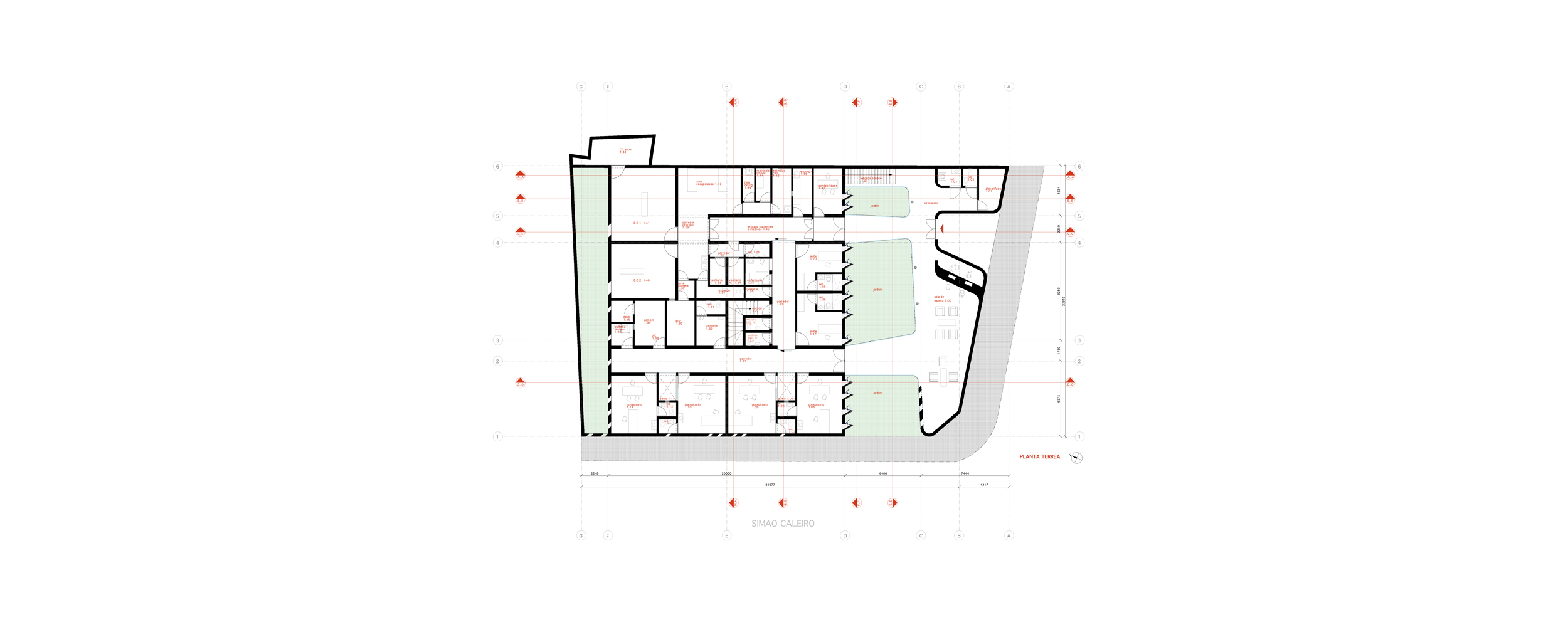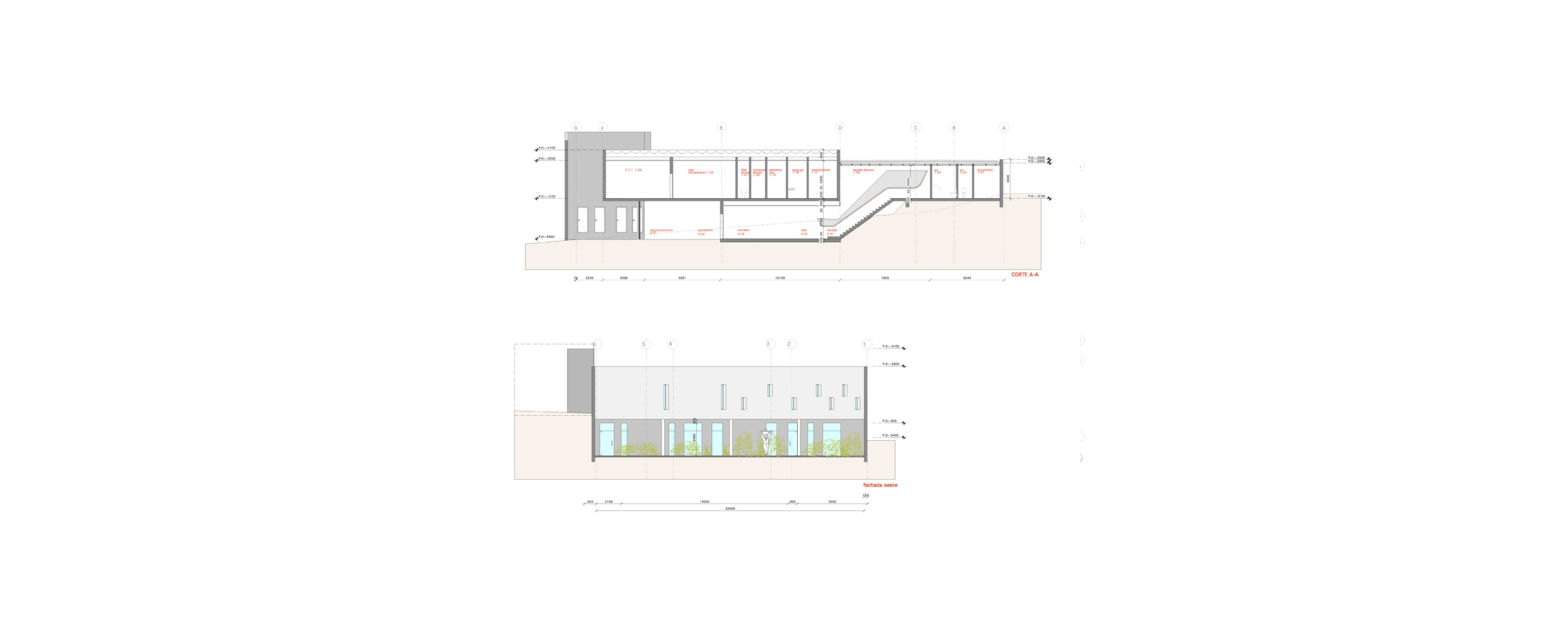La Vie, BR
Women care clinic
This project has been predominantly shaped by the sanitation regulations in place to operate the human reproduction laboratory located on the top floor. Secondly, privacy of clients as well as natural light was prioritized in the building layout_ generating a block façade in contrast with the semi- open garden.
The lower level functions are partially independent from the above laboratory, comprising four large rooms, utilities and parking space. Windows were also designed to accommodate the local climate while offering privacy to office and suite areas.
Gross floor area: 1080m2
